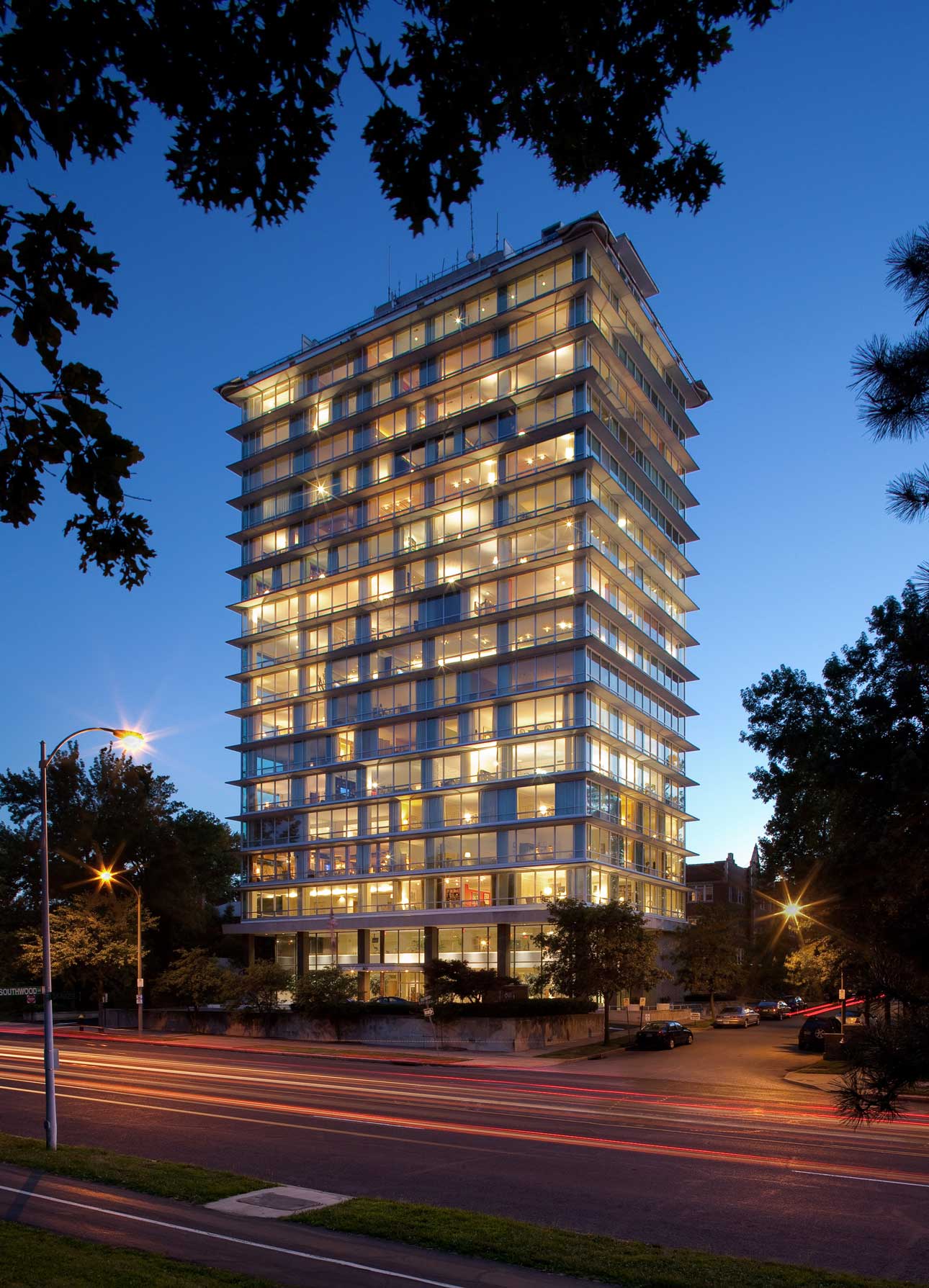Winco’s 1450 Window Series was modified with custom extrusions to meet the historic sightline requirement of the original windows at 801 S Skinker Condominiums.
Winco’s 1450 Window Series was modified with custom extrusions to meet the historic sightline requirement of the original windows at 801 S Skinker Condominiums.
Winco’s 1450 Window Series was modified with custom extrusions to meet the historic sightline requirement of the original windows at 801 S Skinker Condominiums.
Winco’s 1450 Window Series was modified with custom extrusions to meet the historic sightline requirement of the original windows at 801 S Skinker Condominiums.
Winco’s 1450 Window Series was modified with custom extrusions to meet the historic sightline requirement of the original windows at 801 S Skinker Condominiums.
Winco’s 1450 Window Series was modified with custom extrusions to meet the historic sightline requirement of the original windows at 801 S Skinker Condominiums.
Winco’s 1450 Window Series was modified with custom extrusions to meet the historic sightline requirement of the original windows at 801 S Skinker Condominiums.
Winco’s 1450 Window Series was modified with custom extrusions to meet the historic sightline requirement of the original windows at 801 S Skinker Condominiums.
Winco’s 1450 Window Series was modified with custom extrusions to meet the historic sightline requirement of the original windows at 801 S Skinker Condominiums.
Winco’s 1450 Window Series was modified with custom extrusions to meet the historic sightline requirement of the original windows at 801 S Skinker Condominiums.
Winco’s 1450 Window Series was modified with custom extrusions to meet the historic sightline requirement of the original windows at 801 S Skinker Condominiums.
Winco’s 1450 Window Series was modified with custom extrusions to meet the historic sightline requirement of the original windows at 801 S Skinker Condominiums.
Winco’s 1450 Window Series was modified with custom extrusions to meet the historic sightline requirement of the original windows at 801 S Skinker Condominiums.
Winco’s 1450 Window Series was modified with custom extrusions to meet the historic sightline requirement of the original windows at 801 S Skinker Condominiums.
Winco’s 1450 Window Series was modified with custom extrusions to meet the historic sightline requirement of the original windows at 801 S Skinker Condominiums.
Winco’s 1450 Window Series was modified with custom extrusions to meet the historic sightline requirement of the original windows at 801 S Skinker Condominiums.
Winco’s 1450 Window Series was modified with custom extrusions to meet the historic sightline requirement of the original windows at 801 S Skinker Condominiums.
Winco’s 1450 Window Series was modified with custom extrusions to meet the historic sightline requirement of the original windows at 801 S Skinker Condominiums.
Winco’s 1450 Window Series was modified with custom extrusions to meet the historic sightline requirement of the original windows at 801 S Skinker Condominiums.
Winco’s 1450 Window Series was modified with custom extrusions to meet the historic sightline requirement of the original windows at 801 S Skinker Condominiums.
Winco’s 1450 Window Series was modified with custom extrusions to meet the historic sightline requirement of the original windows at 801 S Skinker Condominiums.
Winco’s 1450 Window Series was modified with custom extrusions to meet the historic sightline requirement of the original windows at 801 S Skinker Condominiums.
A high-performance high-rise window replication project combines dramatic energy savings, regal park-side views
The 801 South Skinker Boulevard Building in St. Louis is an example of International Style Architecture inspired by modernist architect Mies Vander Rohe. Built-in 1960 by St. Louis construction magnate I.E. Millstone, the building was the prominent builder-philanthropist’s home for 30 years. The 18-story floor-to-ceiling glass building overlooks the edge of fashionable Forest Park, which is twice as large as New York’s Central Park. The park had been the site of the 1904 St. Louis World’s Fair and, over the past several years, has been spectacularly improved at a cost of over $100 million. The building also borders St. Louis’ prestigious Washington University.
Known for its open floor plan showcasing magnificent park and city views, the upscale co-op apartment building is home to owner-residents who enjoy in-building parking and access to a generous party room with a catering kitchen, an exercise room and two guest suites for visitors. There are 39 units in the building, in sizes ranging from 1,000 to 5,500 sq. ft., with typically three units per floor.
Over the past few years, the building had been updated with new interior finishes and upgrades to the HVAC system. The only large task remaining was to replace the 50-year-old exterior window wall system.
See the Case Study below for more information!
Architect
Powers Bowersox Associates
Contractor
Gateway Windows and Erectors



