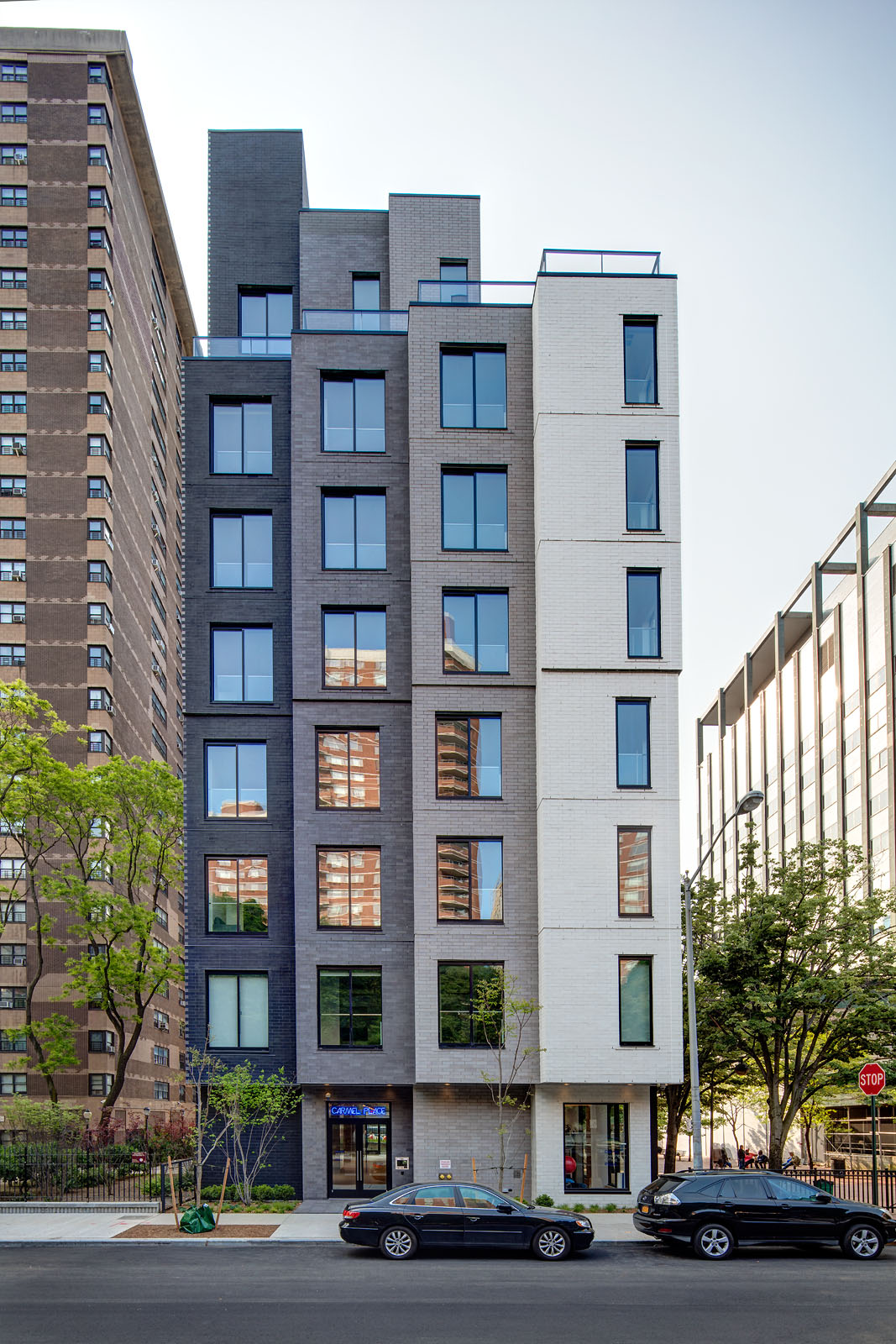Project Details
How Winco Made NYC’s Micro Housing Development Larger than Life
At one of New York’s first micro-housing development, Carmel Place, the living is easy – if you pack light. There are bustling community spaces, rooftop gardens, and plenty of shared amenities. Each unit packs a kitchenette, bathroom, bed and storage space into tiny house proportions. (260 to 360 square feet to be precise.) Those are tight quarters, even for New Yorkers. But Carmel Place has proved to be a positive solution for singles or couples in search of affordable urban homes that won’t cramp their style – or lead to claustrophobia –thanks to the visionary use of Winco sliding windows. Now, a tiny space feels... dare we say...spacious?
Here’s how we did it:
1. Create an Optical Illusion
“The greatest design obstacle was making the space feel larger and more open than the actual square footage allowed,” says Tony Dispoto, Winco’s rep in NYC. The use of all ceilings and large windows helped make this possible.
2. Turn Down the Noise
nARCHITECTS were cognizant of the sound pollution that pounds on the facades of urban residential buildings. That’s why Winco chose its 3410 series for each unit. These huge windows slide like doors to welcome in fresh air and offer high thermal efficiency technology to help reduce heating and cooling costs. Impact-resistant laminated glass was used to provide safety, security and greatly reduce noise from the outdoors.
3. Take over the Walls
Winco’s floor-to-ceiling sliding windows compensate for the size limitations of the space. They let in plenty of natural light and offer fantastic views of the city. What better artwork than the New York skyline?
Project Features
Project Features
Project Teams
Developer
Monadnock Development LLC
Architect
nArchitects
Representative
Tony Dispoto
Photography by
James Shanks Photography



