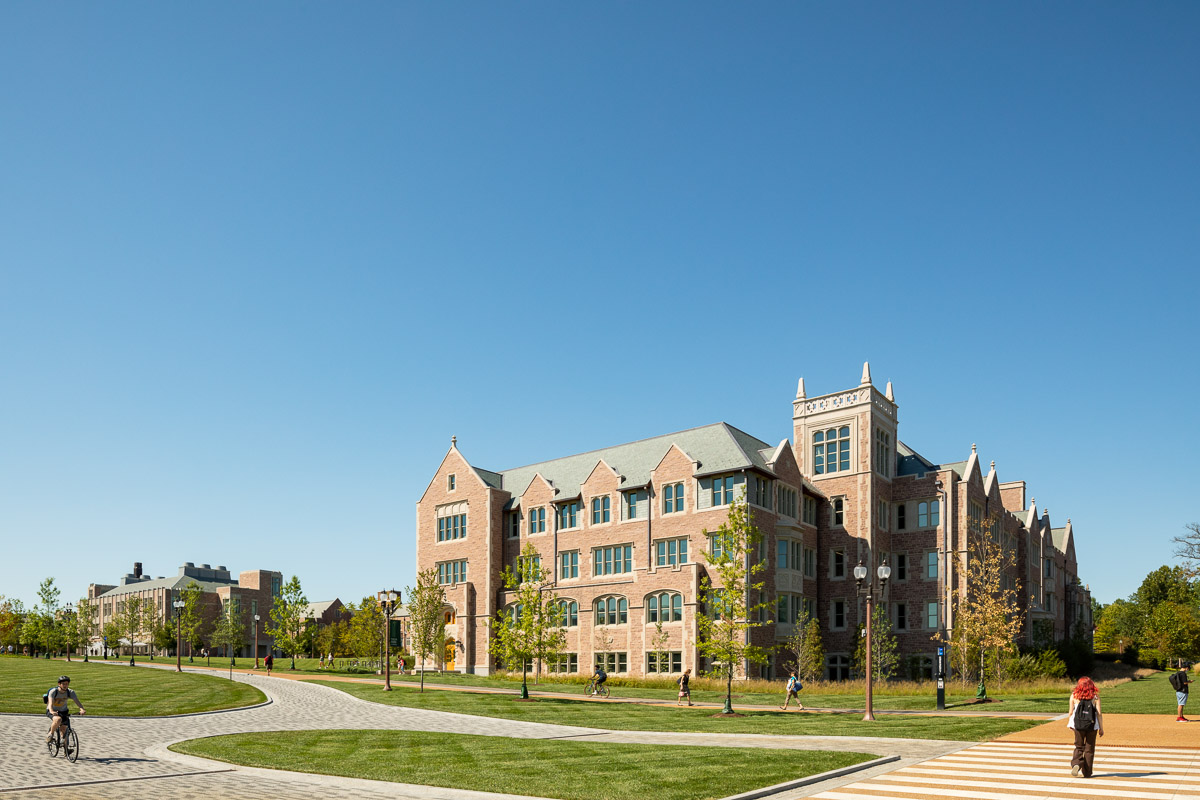Project Details
Wash U.’s New Home for Computer Science & Engineering
On the northern edge of the park stands the James M. McKelvey, Sr. Hall, designed by Washington, D.C.–based Perkins Eastman. The new building is an amalgamation of styles: the outer perimeter matches the traditional Collegiate Gothic campus architecture with the red granite and limestone while the recently formed inner courtyard is clad in a modern and transparent glass facade.
Here again, the building is transitional in design but includes some Collegiate Gothic architecture, such as the WINCO 1450S Hung Replica energy-efficient windows styled with grids and trimmed in the classic Revere Gray finish. The 1450S Simulated Hung Replica series has the aesthetic of a hung window with the configuration of a fixed, projected, or casement window. The frame has a 4” depth and 1/8“ wall thickness providing exceptional strength for a snug, durable fit into oversized sliding window openings that take advantage of daylight..
McKelvey strikes a metaphorical balance of tradition and modernity with Gothic and contemporary architecture. Faculty offices, research labs, work areas, and collaborative student spaces have a solid foundation along the masonry perimeter. In contrast, the contemporary, state-of-the-art computational research work areas fit neatly along the courtyard-facing, multi-story curtain wall.
Sustainability is paramount at Wash U. and that has been reflected in the design of new buildings as well as the renovation of older ones. Facilities, mechanical operations, and even landscaping all work toward creating a better, viable, long-term campus for the University and future generations.
The building is on target to meet or exceed LEED 4.0 Gold v.4 standards.
Products Used
Products Used
Project Teams
Architect
Perkins Eastman
General Contractor
McCarthy Building Companies
Glazing Contractor
Waterhout Construction
Sales Representative
Joe Dietz
Photography by
Paul Rivera



