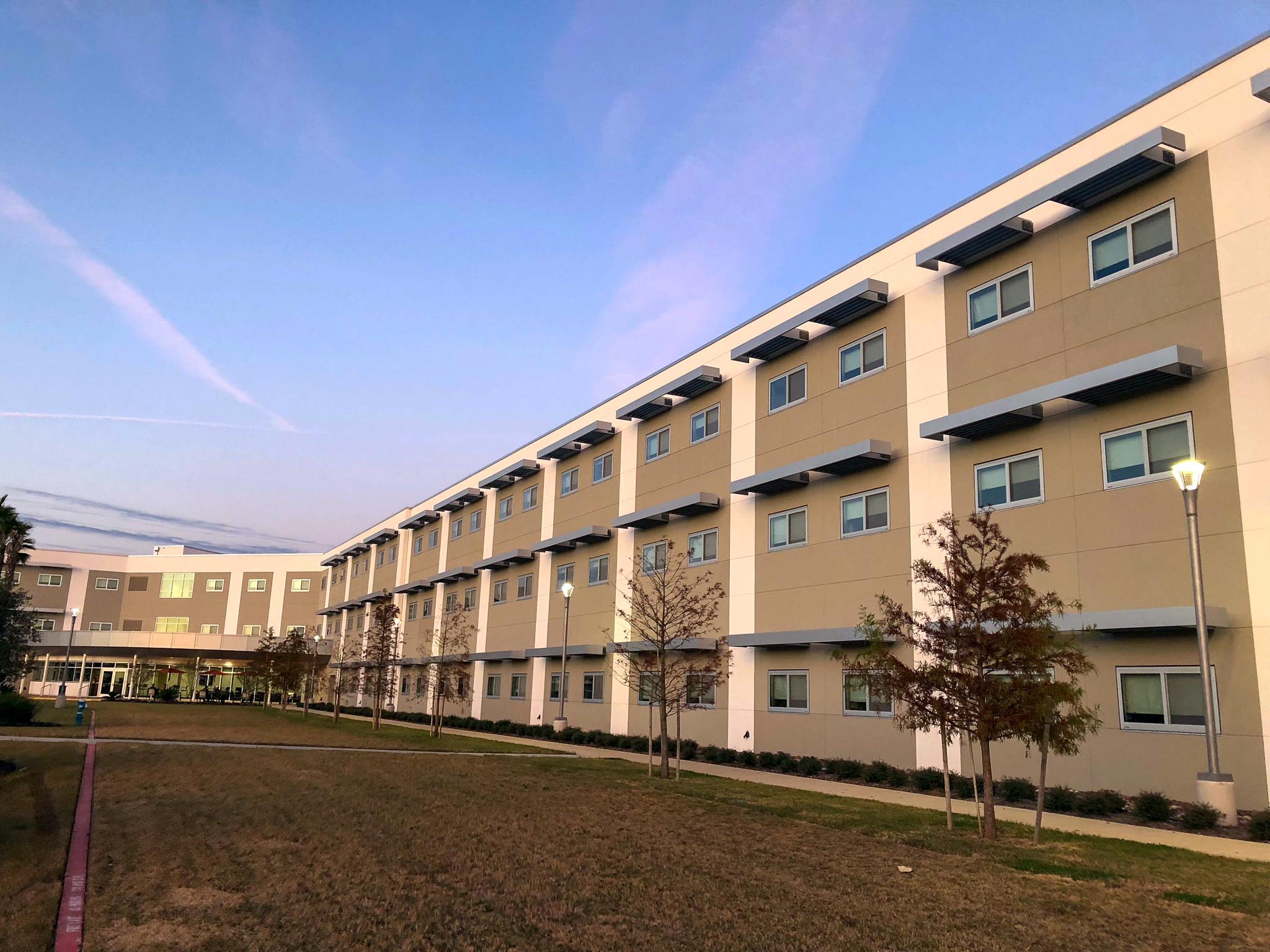Project Details
One-of-a-Kind Facility Keeps Operating Engineers Current
Like every industry, operating engineers are faced with keeping up with ever-improving technology. To keep pace, the International Union of Operating Engineers (IUOE) just built a one-of-a-kind, hands-on training campus near Houston. Here, trainers and others from each local come to master the latest technologies and proper use of new big equipment. IUOE has partnered with some of the biggest names in manufacturing equipment, who find this an economical way for users to learn their latest equipment. Facing a severe labor shortage, the training center will help manufacturers find qualified talent.
With its three chillers and boilers supporting the campus, the 12,380-SF central plant building is where the IUOE "trains the trainers" in heavy machinery and regular maintenance of mechanical systems. One chiller can be taken off-line for training purposes. It's located in a classroom designed so that trainers can see inside the central plant. Winco 3385 Fixed Acoustic windows were installed so students can observe operations while receiving instruction in a quiet space.
"The central plant building is the jewel of the center," explains lead architect David Prickett, AIA. "Winco's acoustic windows were selected for their sound proofing properties — a necessity as the classrooms are adjacent to mechanical equipment and other outside noises from heavy equipment."
The massive campus includes a two-story administration building, a commercial kitchen, dining facilities, and a grand ballroom that can be split into eight classrooms. For the two attached, three-story dormitory wings, Winco high-performance 3600 Horizontal Sliders were installed to combat Houston's heat and humidity.
The IUOE Training and Conference Center is expected to bring relief to manufacturing companies needing skilled workers throughout the US and Canada. Prior to its construction, union members relied on suppliers to help them learn about new equipment. Now a maximum of 220 members — operators, mechanics, welders, surveyors, and stationary engineers — are able to train together at one, all-inclusive facility.
Project Features
Project Features
Project Teams
Architect
Coatsworth Architects, PC
General Contractor
W.S. Bellows Construction
Glazing Contractor
Haley-Greer, Inc.
Sales Rep
Jim Krueger
Photography courtesy of
IUOE



