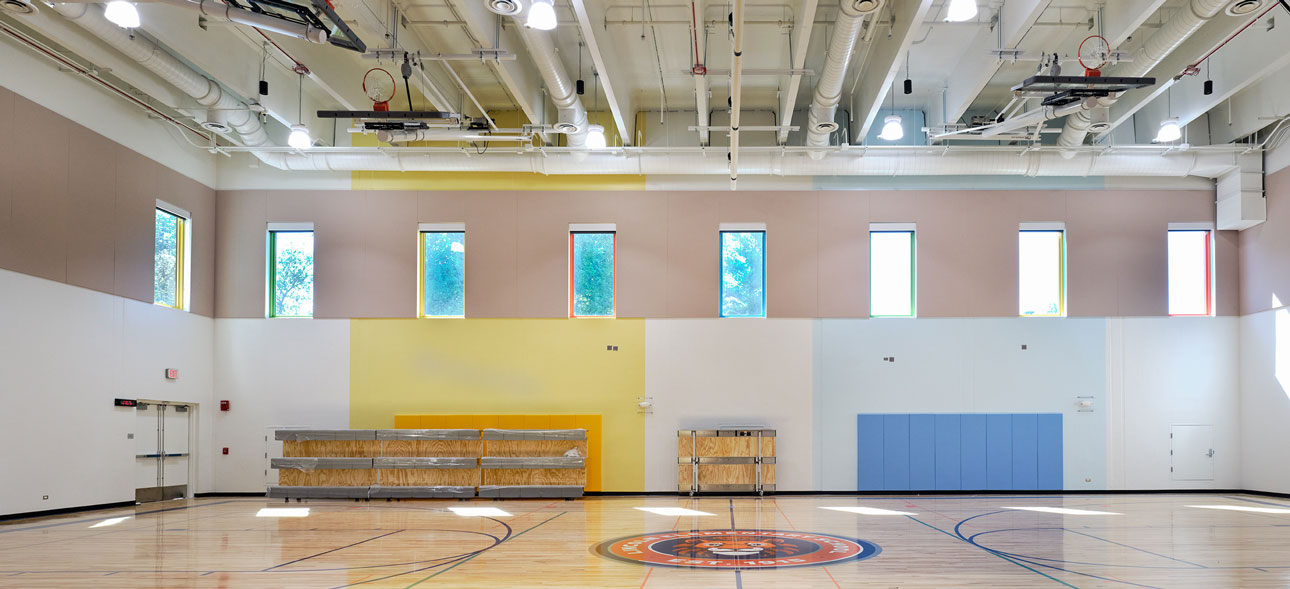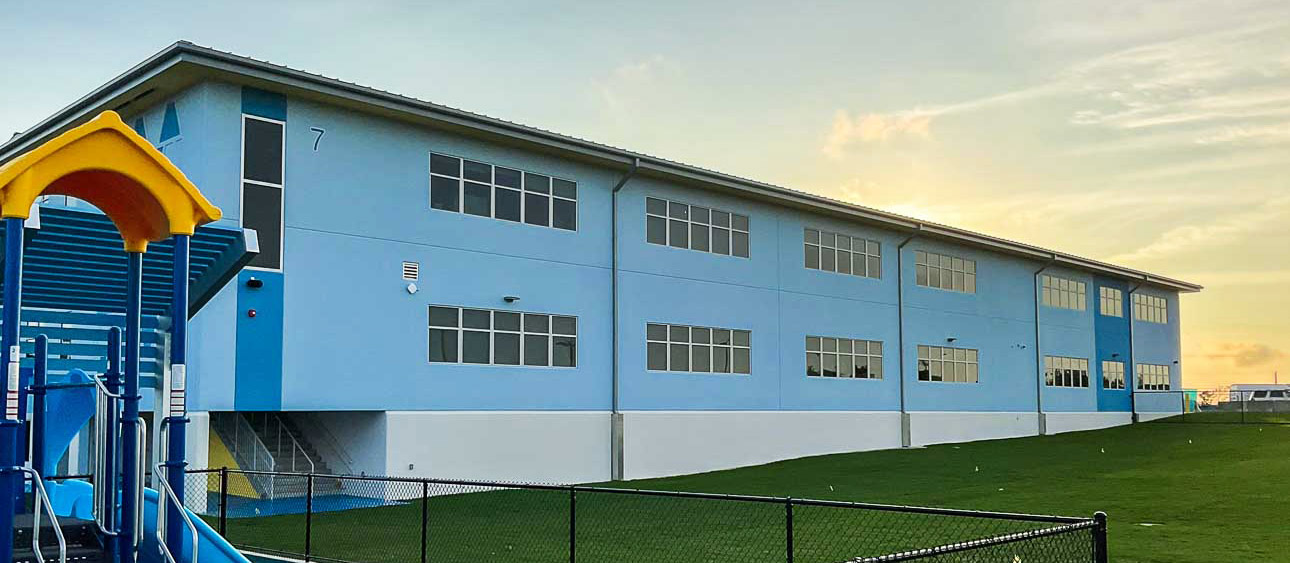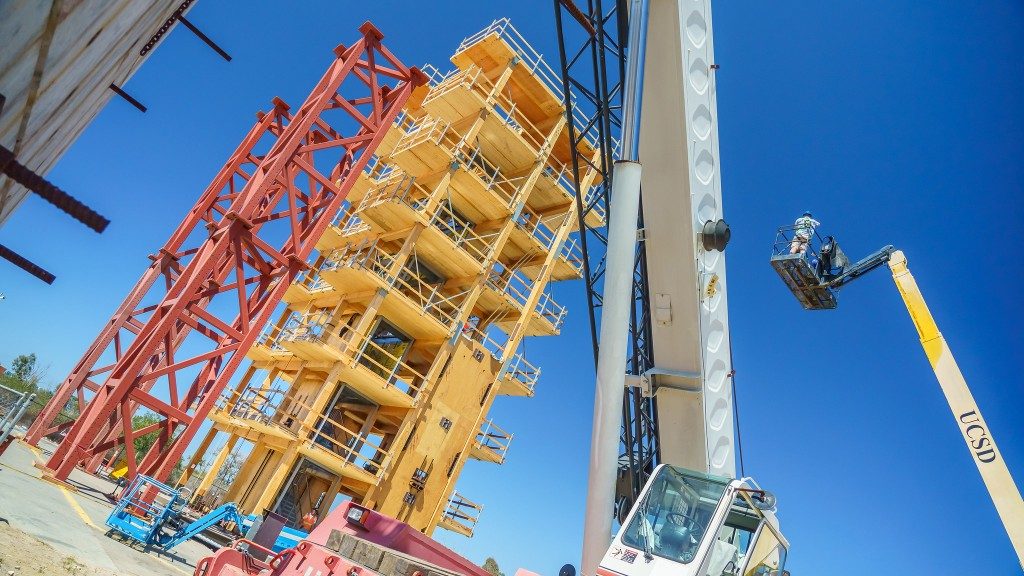Standing Up to Mother Nature with Well-Designed Window Systems
Most impact-resistant window products use some type of interlayer or film to enhance glass performance. Framing and installation are equally important to ensure that you are getting the level of performance you need for the job. ASTM and other organizations provide excellent guidance on designing for security, and Winco’s engineers are experts in designing to these strict guidelines.
Here's the rundown on what to know when you are designing architectural buildings that better withstand Mother Nature’s most unwelcome events.
Wind-Related Disasters: Differences between Tornado and Hurricane Glass
Hurricane-resistant windows are typically made with laminated glass and can be fixed or operable windows. Tornado-resistant windows are typically fixed windows that incorporate a thick polycarbonate impact layer either through the use of glass-clad polycarbonate infill or as a separate impact barrier built into a secondary panel. They differ from hurricane-resistant windows via the specifications used for their testing.
Winco offers tornado and hurricane-rated windows that meet the standards for FEMA P-361, the Federal Emergency Management Agency’s third edition of Safe Rooms for Tornadoes and Hurricanes. Our 3350B FEMA Tornado windows are available in single windows within tested sizes. When designing safe rooms, these windows can be configured to match standard windows.
Testing for Tornado Resistance Windows
Our windows are designed to withstand 250- mph winds with flying debris impact testing of a 15-pound 2x4 traveling at 100 mph. All applicable Winco products meet FEMA P-361, ICC-500, and ASTM 1886/E1996 Levels D & E requirements for safe rooms and community shelters.
Tornado Requirements May Vary
Many schools, hospital emergency rooms, police/fire headquarters, and other public buildings are opting to include a safe room in their building design. Since these rooms must also serve as workable spaces year-round, windows are important.
Currently, The ICC/NSSA 500 Standard for the Design and Construction of Storm Shelters has been available for adoption and use by any jurisdiction in the United States since 2008. This code applies to the design, construction, installation, and inspection of storm shelters in hurricane- or tornado-prone areas.
Many local jurisdictions have their own requirements if local funding is being used on the project. Architects should check with relevant education authorities, school districts, or local government agencies to get the most up-to-date information on school safety requirements in a specific area.
As of November 2022, all safe rooms or shelters that use federal funding must meet FEMA 361-21 which requires the windows to be certified to ICC 500-20.
Hurricane Resistance Windows Shaped By Building Codes
Impact-resistant glazing has become increasingly important since Florida began implementing tougher building codes following Category Five Hurricane Andrew in 1992. Florida still has some of the toughest codes, especially in South Florida’s High-Velocity Hurricane Zone (HVHZ), but most coastal cities along the Southeast and Eastern seaboard have some type of governance on impact-resistant windows.
Here are the tests required by most coastal states: HVHZ TAS 201, 202, and 203 (Florida Building Code) and ASTM E 1886. There are different levels used depending on the building’s purpose and location. For example, Missile Level E is enhanced impact protection when testing for essential facilities like hospitals and police departments, which must continue to function during a storm. It should be noted that coastal states and Hawaii have varying requirements.
Documentation for Windborne Debris (ASTM E1886 / E1996, TAS 202, 203, ICC-500)are documents that must be purchased. FEMA-360 and FEMA-361 are available free of charge but they only contain references to which testing & certification protocols must be followed.
Generally speaking, here are the tests that are used to test for hurricane-resistant windows.
Large missile impact:
This test involves hurling a 9 lb wooden two-by-four at three separate windows at a designated velocity. The first window is used to test an impact on the center of the pane, while the other two windows are used to test opposite corner impacts on the pane. To pass, the glass must then successfully pass a hurricane cycling pressure test and not form a hole or tear.
Small missile impact:
Bits of gravel or steel ball bearings are lobbed at the glass at 80 feet per second. This test is used for portions of buildings that are 30 feet above grade because wind speeds are less damaging.
Wind simulation:
The test lab simulates wind speeds of up to 200 miles per hour. To pass, the window must maintain structural integrity.
For more information on selecting windows for a specific region, visit the website ascehazardtool.org There you will find a free access tool to determine the project-specific wind velocity based on the applicable code version.
Earthquake-Resistant Glazing Systems
Unlike hurricane and tornado glazing which involves protection against wind and water, earthquake testing involves assessing the ability of glass or glazing systems to withstand the forces and movements generated during an earthquake.
Glazing requirements for buildings in earthquake zones are designed to enhance the structural integrity of safety of the building during seismic events.
Generally speaking, here are some guidelines for designing glazing systems for earthquake resistance:
Safety Glazing:
The use of safety glazing materials, such as tempered or laminated glass, is often required in areas prone to earthquakes. These types of glass are designed to reduce the risk of injury by breaking into small, less hazardous pieces or adhering to a plastic interlayer. This requirement is not by code or performance, but only by project specifications written by the architect.
Reinforced Frames:
Window and door frames should be reinforced to withstand seismic forces. This may involve using stronger materials, additional bracing, or special construction techniques.
Anchorage and Connection:
Proper anchorage and connection of the glazing system to the building structure are crucial. Many systems involve securing the frame to the surrounding structure and ensuring the glass can be moved freely within the glazing pocket without collision with the frame members. In wet sealed systems, such as Winco’s, it is highly advisable to allow the window frame to "float" within a receptor system.
Flexible Joints:
Introducing flexible joints or connections in the glazing system allows for movement during seismic events without compromising the overall integrity of the structure. This helps prevent the glass from shattering or the frame from failing.
Testing and Certification:
Glazing systems and components may need to undergo testing to ensure they meet specific seismic performance standards. Certification by relevant authorities or compliance with recognized testing standards can be required.
Building Design Considerations:
The overall design of the building, including factors such as its height, weight, and structural system, can impact the glazing requirements. Tall or heavy structures may have more stringent glazing standards to ensure their safety during earthquakes.
Local Building Codes:
Compliance with local building codes is crucial. These codes are developed based on the seismic activity of the region and are designed to protect occupants and structures from earthquake-related risks.
Documentation for accommodation of Seismic Criteria (ASCE7, AAMA 501.4, AAMA 501.6, AAMA 501.7, and several ANSI documents) are documents that must be purchased. The ASTM standards and procedures referenced within the ASCE7 and AAMA documents are also kept behind a paywall.
Earthquake Testing
Here are some common tests and considerations for evaluating earthquake-resistant glazing:
Shake Table Testing:
Tests are conducted on a shake table that simulates earthquake motions. This can include horizontal and vertical movements to simulate different earthquake scenarios. Measure the response of the glazing system, including any deformation, displacement, or damage.
Static Load Tests:
Static load tests simulate the gravitational and inertial forces experienced during an earthquake.
Dynamic Impact Testing:
This test studies the glazing's resistance to impact from debris or other objects during an earthquake.
Fragmentation Testing:
Assess the glass's fragmentation behavior under seismic stress. Evaluate the potential for glass breakage and the size of glass fragments produced.
Download the impact-resistant windows lookbook to browse stunning architectural photographs and read the stories behind the designs!





