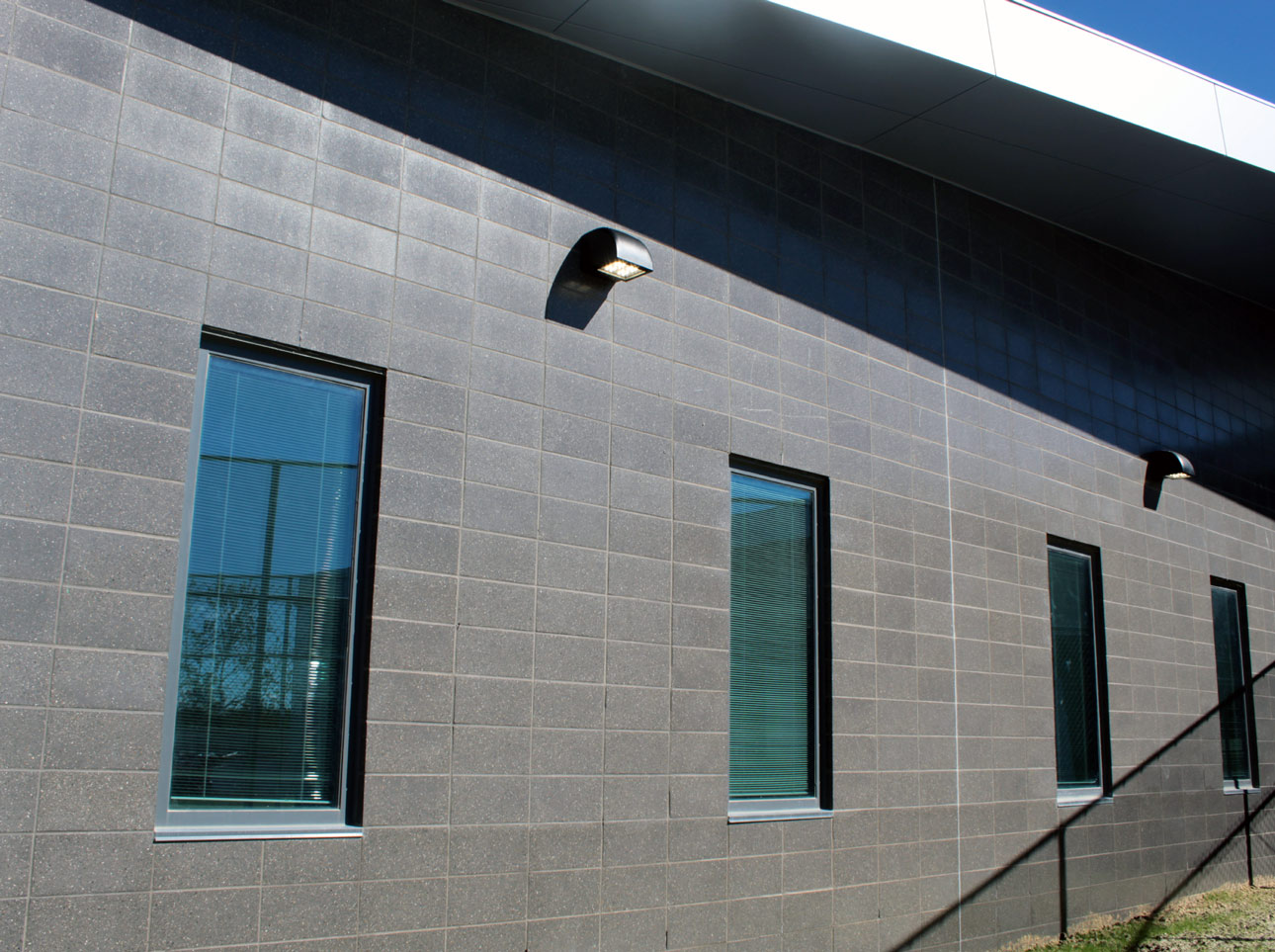Project Details
Spectacular New Fulton State Hospital
Missouri’s Fulton State Hospital opened in 1851 as the first mental institution west of the Mississippi. Long before modern mental health standards were in place, this building served as home to many who could not function in society.
Now, Missouri’s new Fulton State Hospital, will offer the very finest in cutting edge psychiatric care. Construction on the original 55-acre campus, which replaces many of the old buildings, began in 2015. All new buildings were designed with patient and staff safety in mind, including installation of Winco Psychiatric Windows, which are built to exacting standards to protect patients and property.
The Psychiatric Windows are in all patient rooms. The 32” x 66” windows are made with a ½” polycarbonate interior frame and a laminated exterior frame with built-in blinds.
Winco Psychiatric Windows resist or minimize a wide range of potential dangers, including attacks from patients wielding blunt or sharp objects, intruders, as well as exposure to chemicals and bodily fluids. Frame materials are constructed to resist or minimize prying or cutting, and the polycarbonate protective glazing resists abrasions. Winco Psychiatric Windows are tested to AAMA 501.8 (2,000 ft. lbs.) and to withstand a Swinging Test Weight of a 300-lb. weight, which simulates the impact of a 250-lb. man.
During project construction, outdated buildings were demolished as new ones were built. The new Fulton State Hospital is divided into six separate living areas, each with 50 hospital beds. Hallways are wider, ceilings are higher and the new windows allow more natural light to stream in, promoting a friendly, healing environment.
Products Used
Products Used
Project Features
Project Features
Project Teams
Architect
Parsons Brinckerhoff
General Contractor
River City Construction LLC
Glazing Contractor
Central Missouri Glass & More LLC
Sales Representative
Joe Dietz



