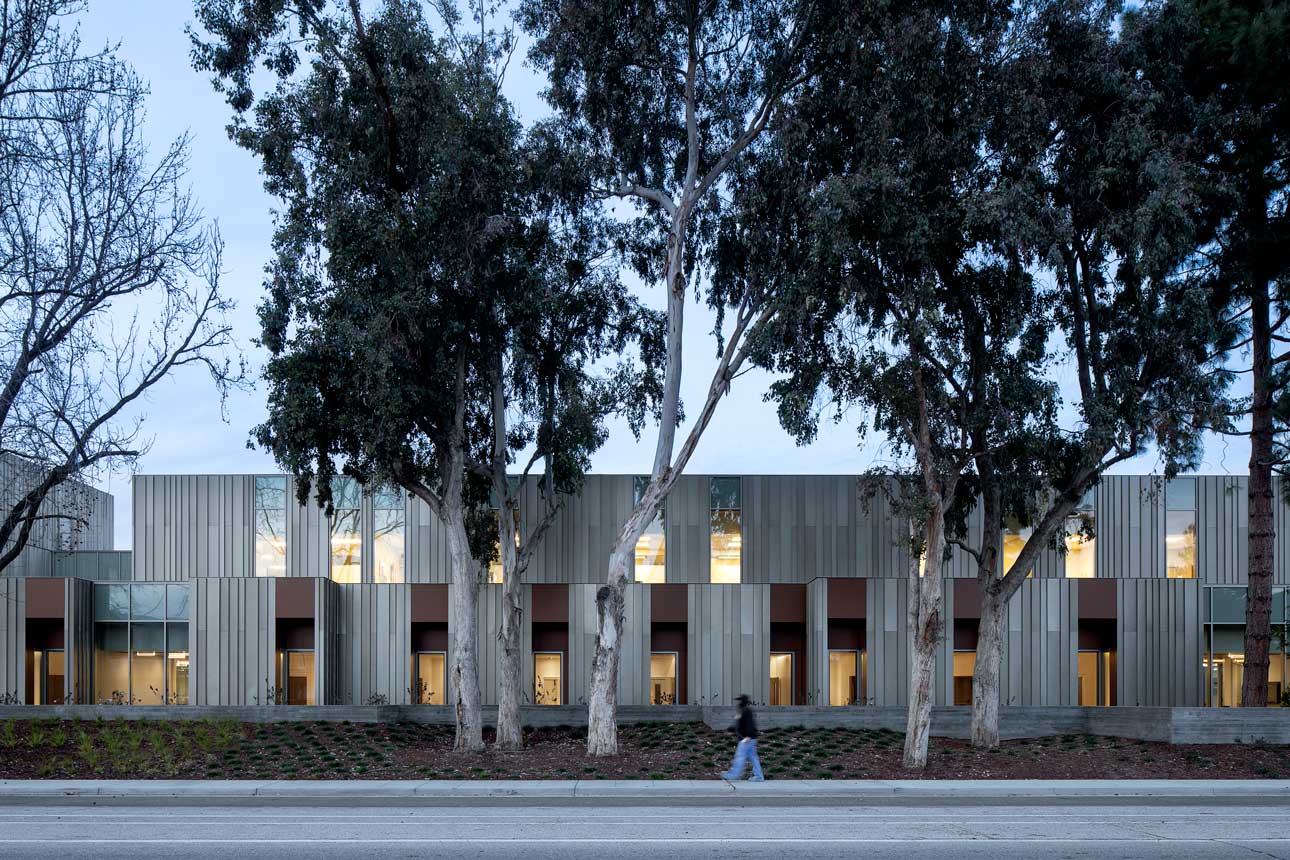Project Details
Shining Light on Mental Healthcare Design
California’s El Camino Hospital Delivers on Tranquility
Healthcare design has been transformed in recent years as architects have increasingly focused on creating soothing, healing environments to help improve patient morale and recovery. Mental healthcare design is even more challenging as unique patient safety needs such as human-impact safety glass must be integrated into welcoming and non-institutional environments. Both goals are beautifully accomplished at El Camino Health Behavioral Health Services Taube Pavilion (ECH) in Mountain View, California, designed by WRNS Studio, San Francisco.
The safety and security of patients and staff influenced every decision throughout the facility. WINCO’s Series 8800 behavioral care window system was used in patient rooms to allow natural light and healing views of the patient gardens and surrounding Sycamore trees.
Exposure to daylight has a positive effect on patient mental and behavioral health. The ECH facility uses also uses laminated safety glass to create a warm and welcoming environment for both patients and staff, while offering the safety and security that can help set patients on the road to recovery.
New York Times "A New Tool in Treating Mental Illness: Building Design"
Products Used
Products Used
Project Features
Project Features
Project Teams
Owner
El Camino Health
Architect
WRNS Studio
Glazing Contractor
Ranker AMG, Inc.
General Contractor
XL Construction
Photography by
Jeremy Bittermann / JBSA
Sales Representative
Gantt Miller IV



