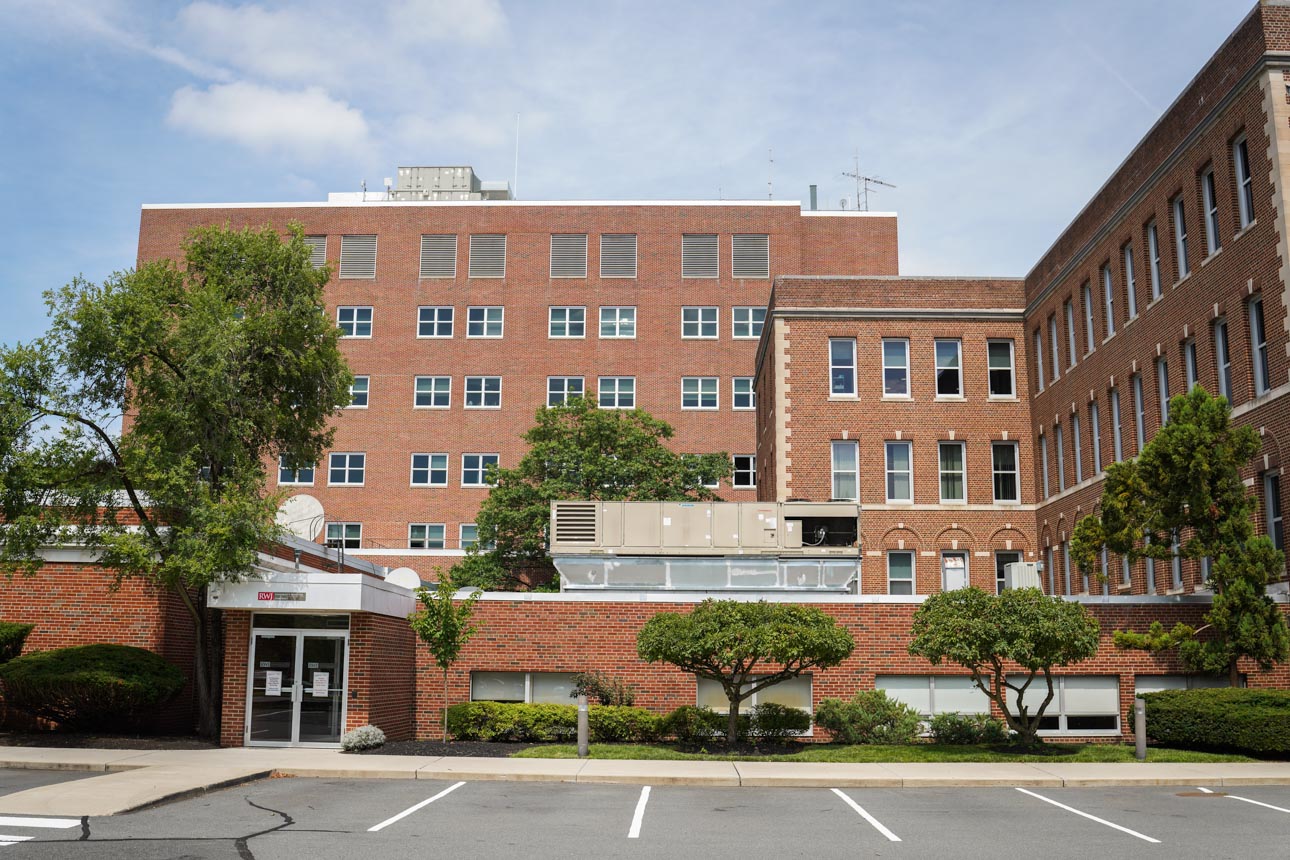Project Details
WINCO Window and Window City worked together in determining the best window option for the hospital’s needs, then Window City’s in-house crew installed more than 40 specially designed WINCO 8800 Psychiatric 1450L Fixed Projected Casement windows. Instead of unsightly psychiatric screens, WINCO added an accessory panel to each window to make them look uniform on the outside while providing the required patient protection on the inside. The windows are tested to resist breakage from more than 300 pounds of swinging force. Just as importantly, these windows allow for healing natural light to flow into the patient rooms.
Products Used
Products Used
Project Features
Project Features
Project Teams
Architect
NK Architects
Glazing Contractor
Window City
General Contractor
OA Peterson Construction Co.
Representative
Tony Dispoto



